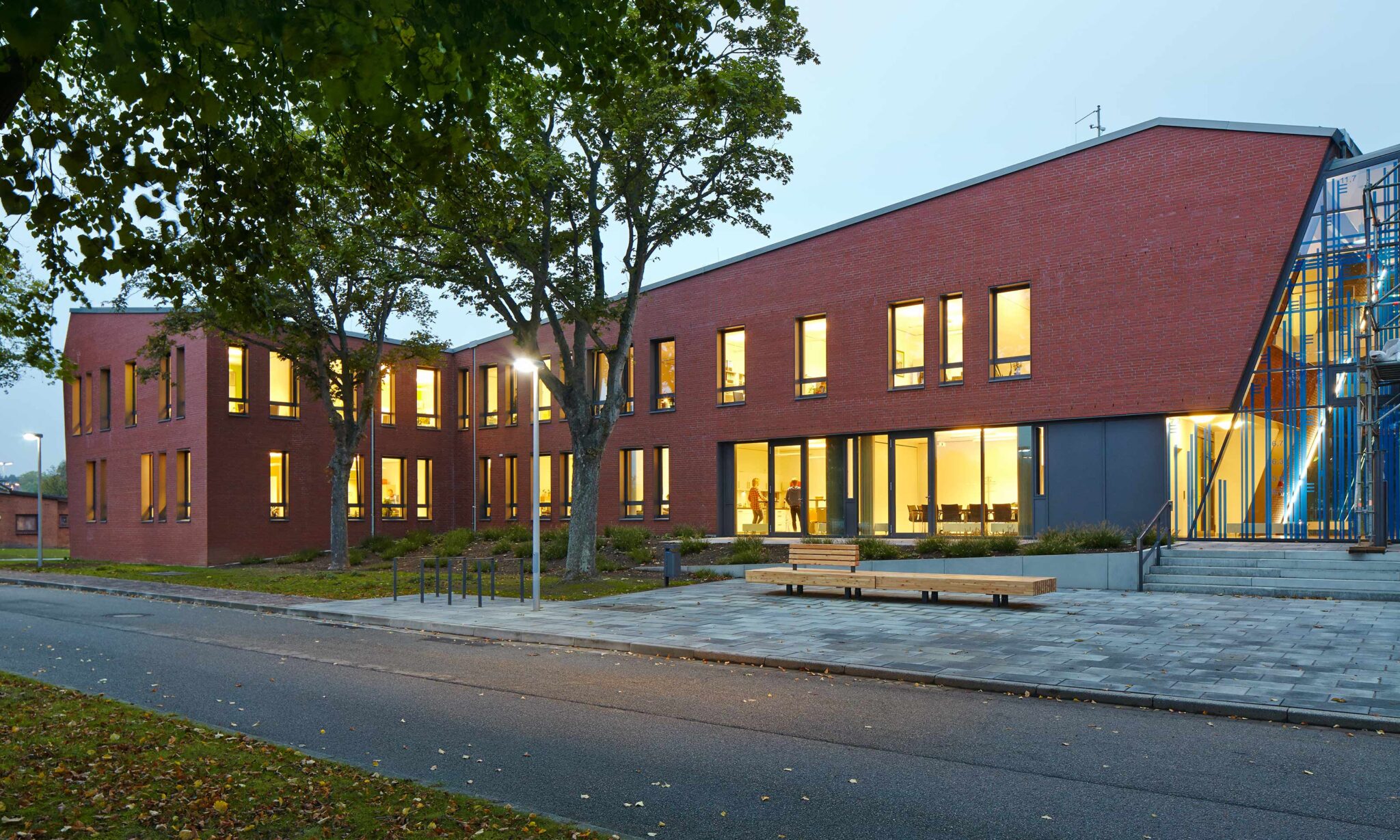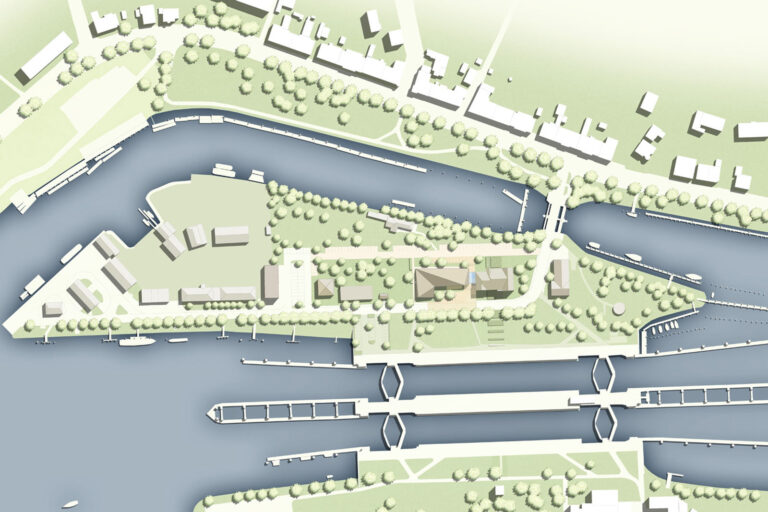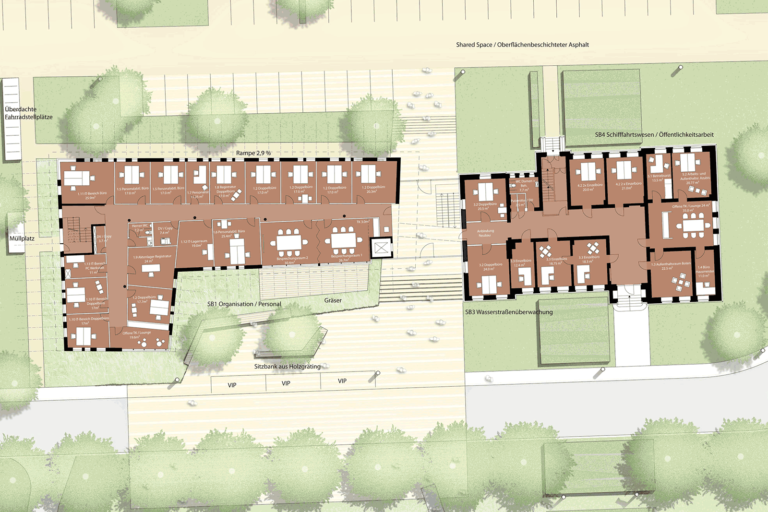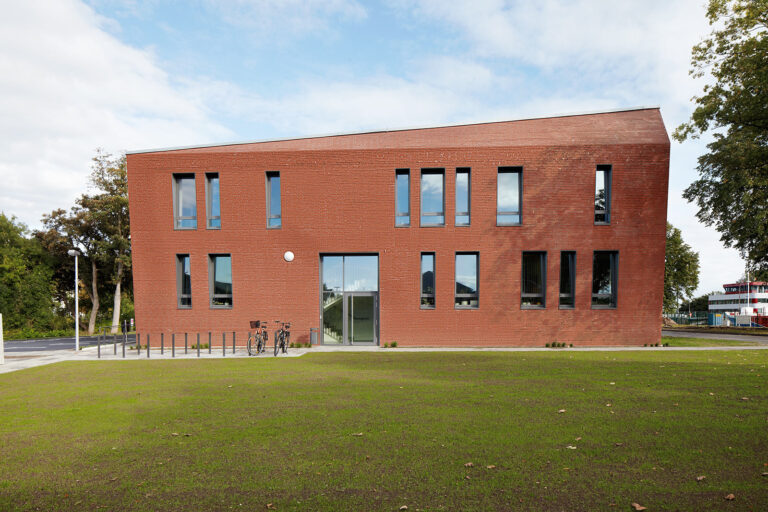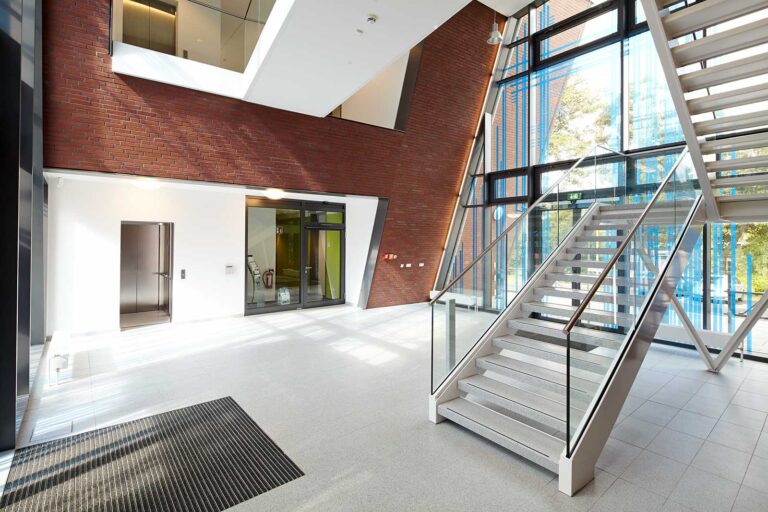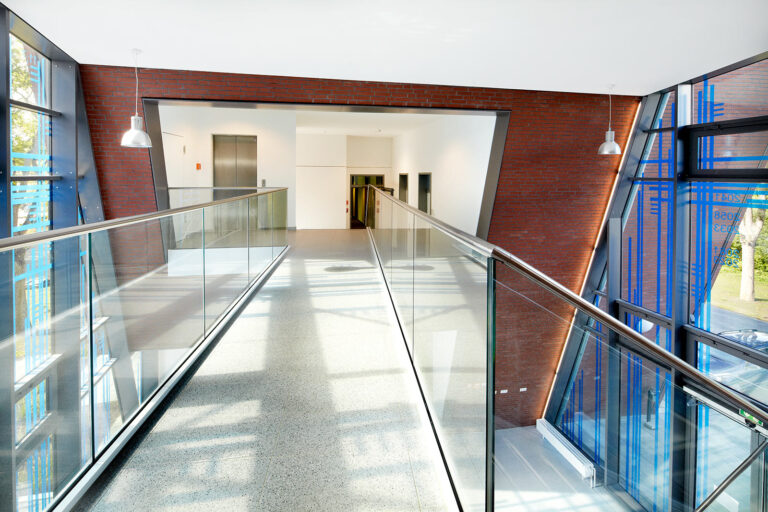Architektonisches Ensemble
1. Preis, Sanierung und Erweiterung
Die Sanierung und Erweiterung des WSA Kiel stellte uns vor die Herausforderung, eine städtebauliche Lösung zu finden, die zwei Merkmale zugleich erfüllt. Sie sollte sich in die Umgebung einfügen und gleichzeitig die heutige Epoche kennzeichnen. Dafür wählten wir die Materialität des Altbaus und interpretierten sie neu. Wir schufen einen Kontrast zwischen der komplexen Geometrie der Silhouette des Neubaus und dem mit Verzierungen ausgeprägten Altbau. Diese Detailausformulierung mit einfachen Mitteln charakterisiert den deutlichen Unterschied zwischen 1896 und 2009. Die Gebäudeform spielt mit der Assoziation eines Schiffes – so wird ihr ein abstrakter Ausdruck verliehen, der vielfältige maritime Interpretationen zulässt.
Foyer
Der neue Haupteingang des Wasser- und Schifffahrtsamts wird in der Fuge zwischen Alt- und Neubau gebildet. Das Foyer erfährt eine besondere Gestaltung, bei der der Kontrast zwischen Alt und Neu, sowie der Ausblick auf die Schleuse und den Pegelturm eine wichtige Rolle spielen. Die Glasfassade der Eingangshalle wird durch ein künstlerisches Element in Form einer Pegelgrafik akzentuiert, die gleichzeitig als außen liegende Verschattung dient.
Projektdaten
| Bauherr: GMSH, Kiel |
| Generalplanung, pbr AG |
| Architekt: Stefan Scholz (Wettbewerbsgewinn und LP 1–4) mit pbr AG (LP 5–8) |
| Landschaftsarchitekt: L+ Felix Holzapfel-Herziger, Hamburg |
| Tragwerkplanung, TGA, Brandschutz: pbr AG, Osnabrück |
| Bauphysik: die Bauphysiker, Berlin |
| Leistungsphasen: 1–9 |
